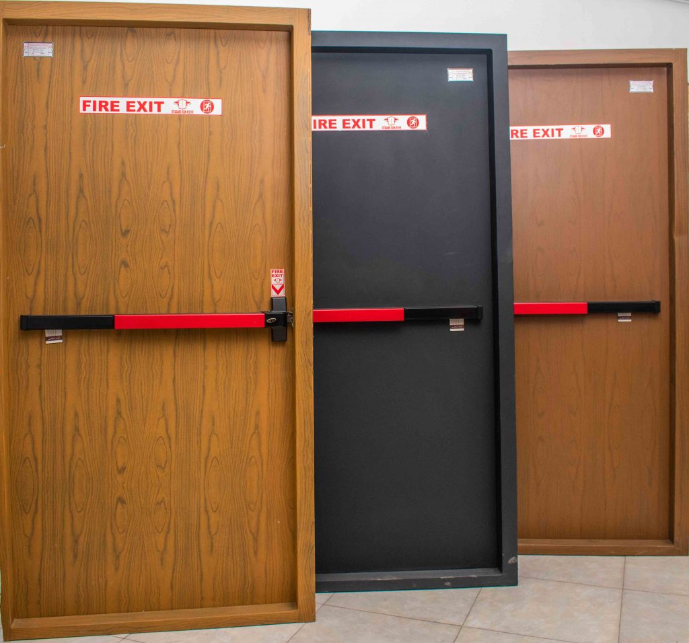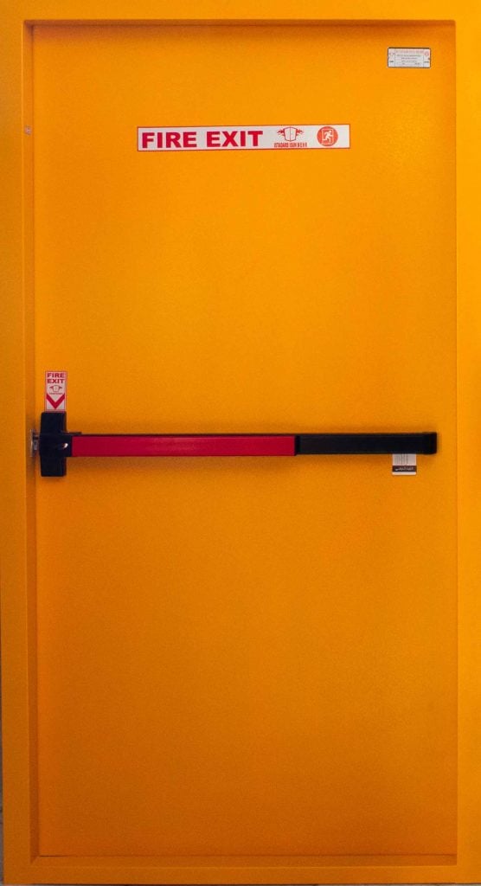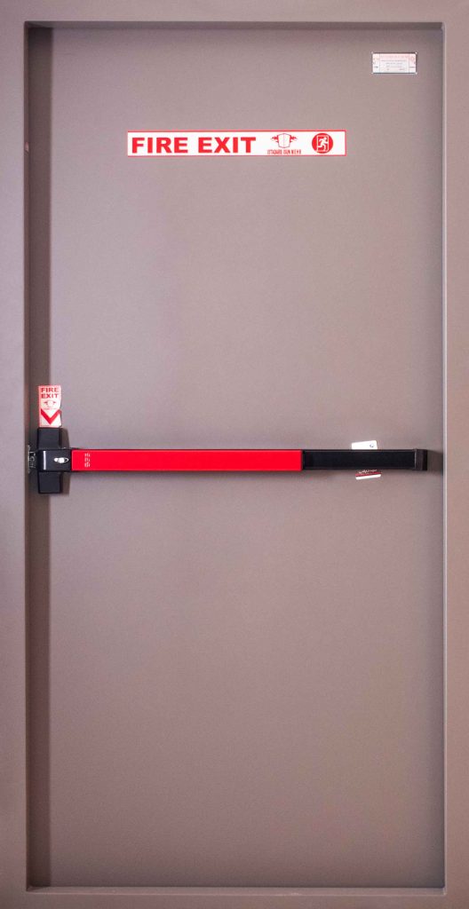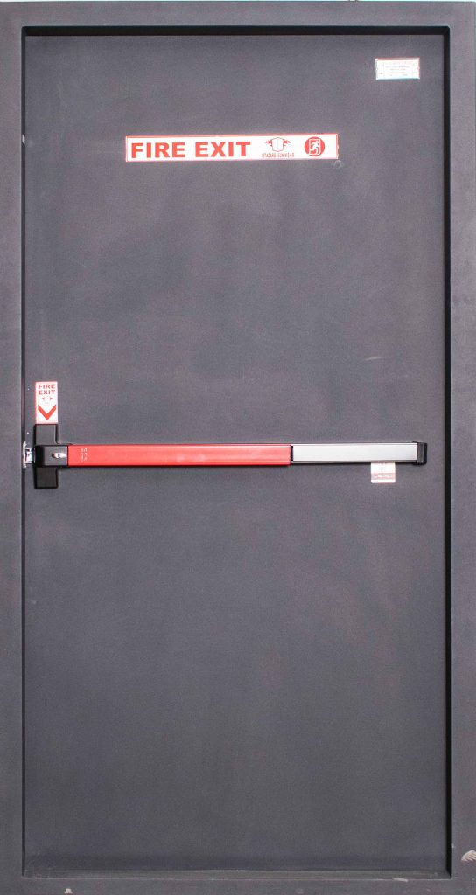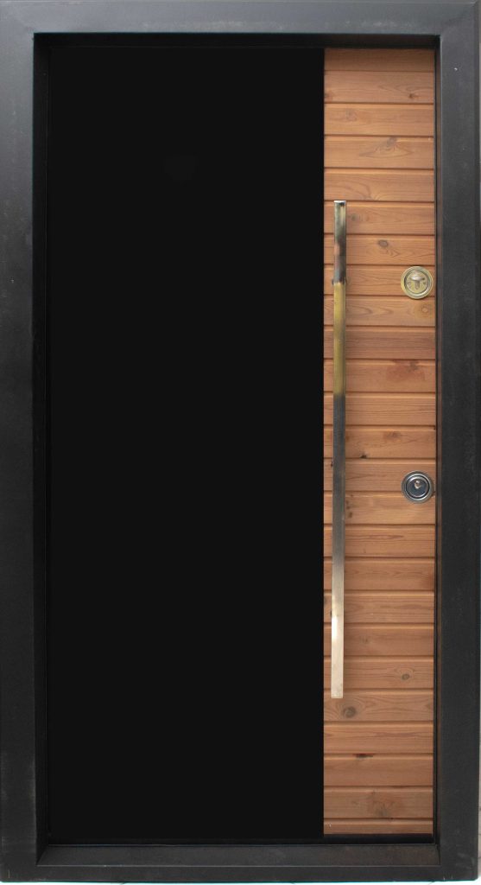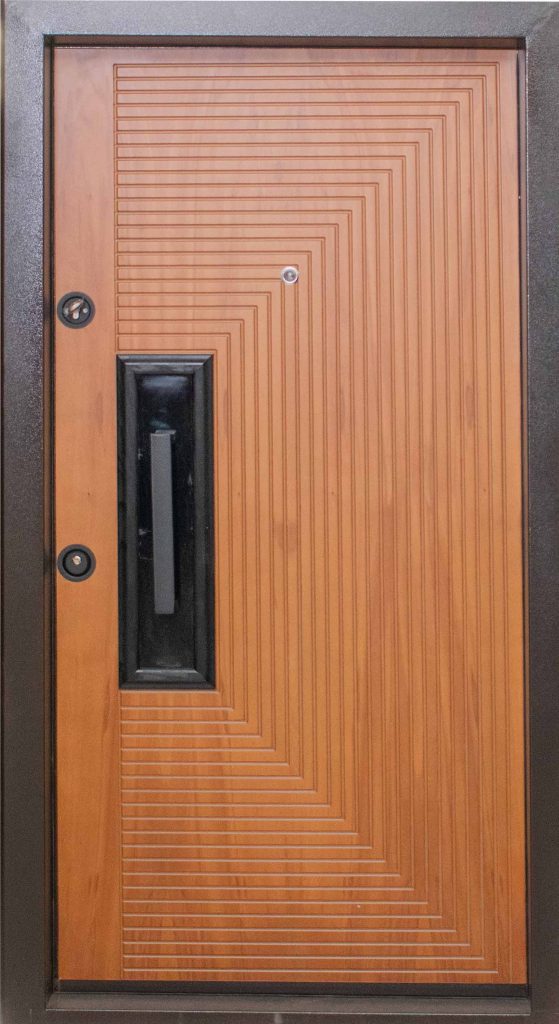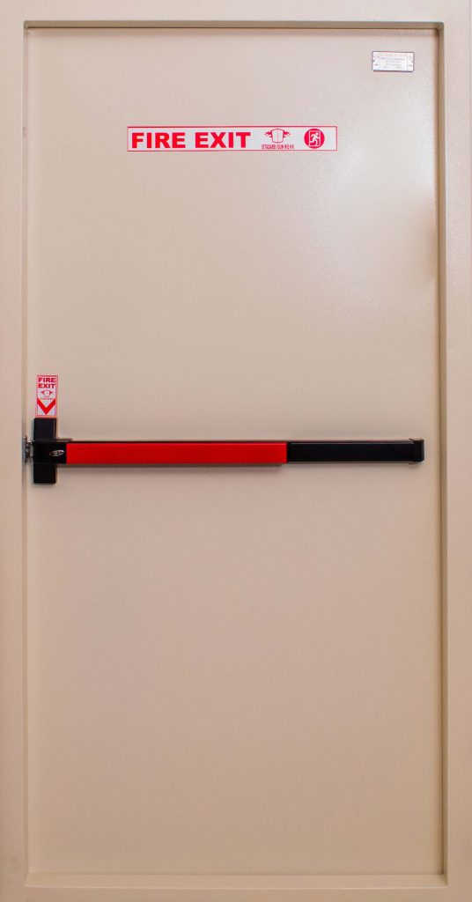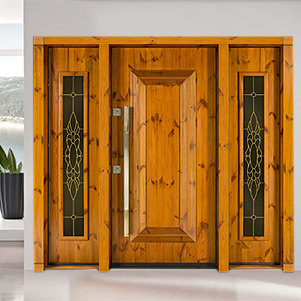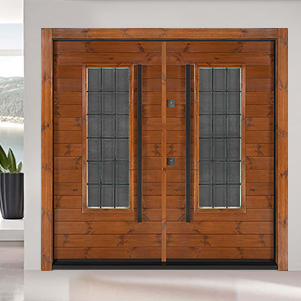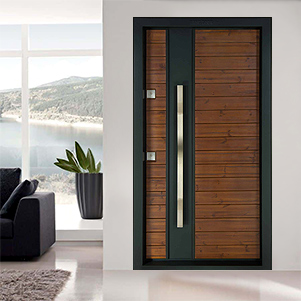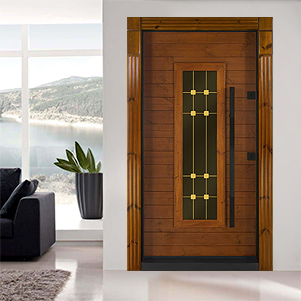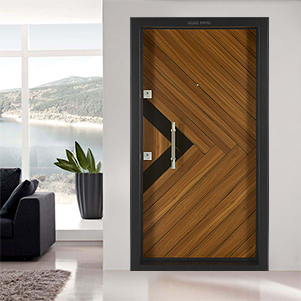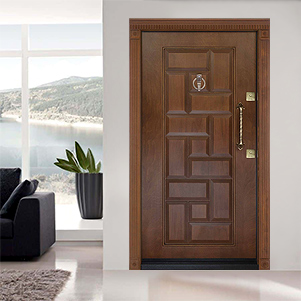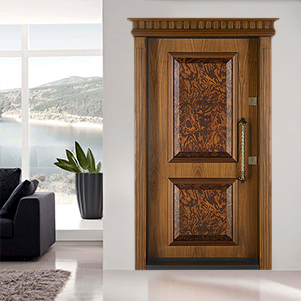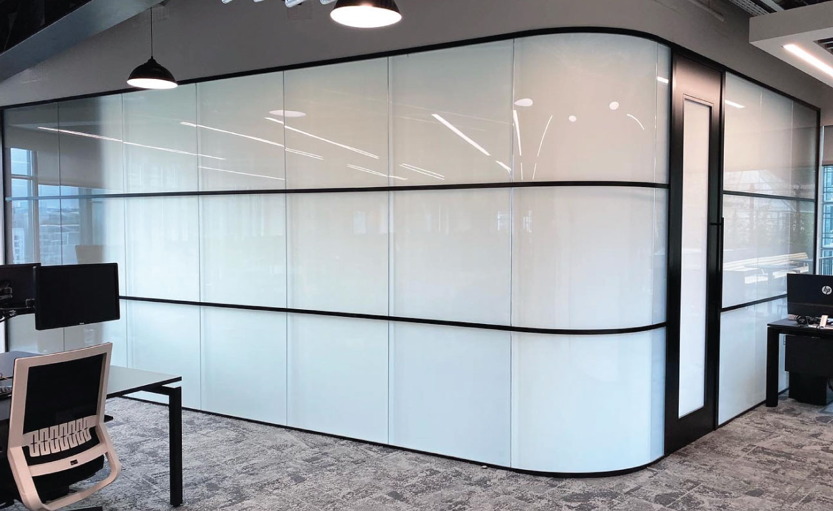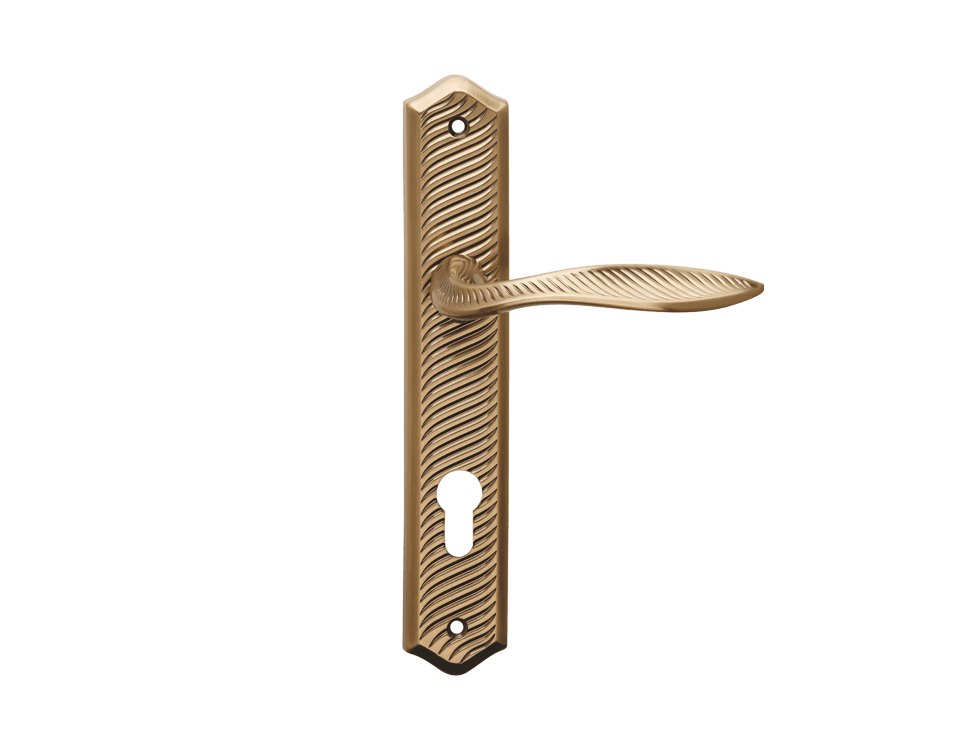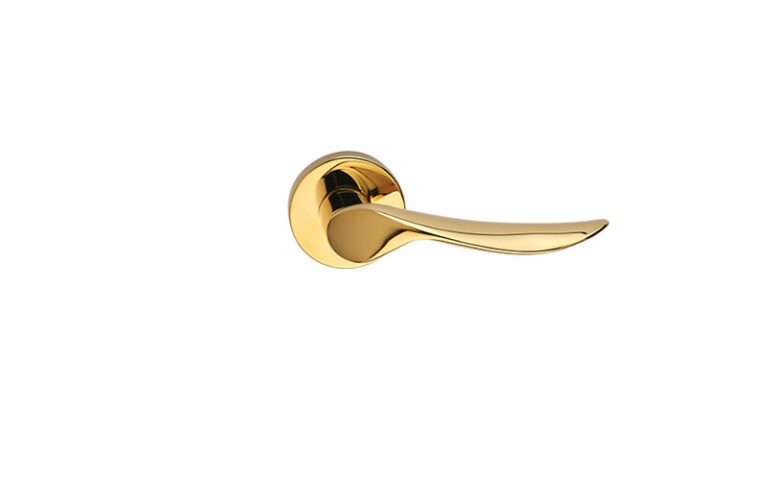Door, Window & Accessories
Doors and windows are fundamental components of architecture, serving both functional and aesthetic purposes. Doors provide access, privacy, and security, acting as gateways between different spaces. They come in various styles and materials, from traditional wooden doors to modern glass ones, each contributing to the overall design of a structure.
Windows, on the other hand, play a crucial role in connecting the interior with the exterior environment. They allow natural light to illuminate spaces, promoting a sense of openness and well-being. Additionally, windows provide ventilation and can offer picturesque views, enhancing the overall living experience.
The design of doors and windows has evolved over centuries, influenced by cultural, technological, and architectural advancements. Modern trends often emphasize energy efficiency, incorporating double-glazed windows and insulated doors to enhance thermal performance.
In essence, doors and windows are not merely utilitarian elements but integral aspects of design that shape the character and atmosphere of the spaces we inhabit.
Doors and windows are used throughout various areas of a house to fulfill specific functions:
1. Entrances/Exits: Doors are crucial at main entrances and exits, providing security and privacy. They can be made of different materials, such as wood, metal, or glass, depending on the desired aesthetic and security level.
2. Bedrooms: Both doors and windows are essential in bedrooms for privacy, natural light, and ventilation. Windows may have treatments like curtains or blinds for light control and privacy.
3. Living Spaces:Doors connect different living areas, while windows enhance these spaces by bringing in natural light and offering views. Sliding doors or French doors are common in living rooms.
4. Bathrooms: Doors in bathrooms provide privacy, and windows or ventilation systems help control moisture. Privacy glass or window treatments are often used.
5. Kitchen:Doors are used in kitchens for entrances, and windows or glass doors can brighten the space. Ventilation is also crucial in kitchens, often facilitated by windows or exhaust systems.
6. Dining Area:Doors can connect dining areas to other parts of the house, while windows enhance the ambiance. Large windows or sliding glass doors leading to a patio are common.
7. Home Offices:Doors contribute to privacy in home offices, and windows provide natural light to create a conducive work environment.
_1710689042.jpg)
Doors and windows contribute to the overall design and functionality of a home's furniture arrangement:
1. Furniture Placement: The presence of doors and windows influences the placement of furniture. Homeowners often arrange furniture around windows to make the most of natural light and views, while doors can dictate traffic flow and placement options.
2. Visual Aesthetics:Furniture near windows can complement or contrast with the outdoor scenery, creating a visually appealing arrangement. Doors with decorative features may influence the choice of furniture nearby to enhance the overall aesthetic.
3. Lighting Considerations: Windows play a crucial role in providing natural light, affecting the choice and arrangement of furniture. Homeowners may position furniture to optimize natural light during the day and use artificial lighting strategically in the evenings.
4. Ventilation and Access: Furniture placement around doors needs to allow for easy access and ventilation. Blocking doors or windows with large furniture pieces can hinder functionality and compromise the intended purpose of these openings.
5. Privacy: Doors in bedrooms or private spaces impact the layout of furniture to maintain privacy. Furniture may be arranged in a way that aligns with the swing or sliding direction of doors.
6. Furniture Scale:The size and style of doors and windows can influence the scale and proportions of furniture chosen for a particular room. Matching the scale helps maintain visual balance.
7. Multifunctional Spaces: Doors that lead to multifunctional spaces, like a living room with a patio door, may impact furniture placement to accommodate both indoor and outdoor activities seamlessly.
The exporting of doors and windows differs from other products in several ways:
1. Customization and Variability:Doors and windows are often customized based on architectural designs, size requirements, and aesthetic preferences. This variability can make the exporting process more intricate compared to standardized products.
2. Material Considerations: The choice of materials, such as wood, metal, or glass, for doors and windows can impact the exporting process. Different materials may have specific regulations, certifications, or transportation considerations.
3. Installation and Technical Expertise: Unlike many products that are ready for use upon arrival, doors and windows may require specialized installation. Exporting these products may involve considerations for providing technical manuals, installation guides, and potentially on-site support.
4. Regulatory Compliance: Doors and windows must comply with various building codes and standards in the destination country. Exporters need to ensure that products meet regulatory requirements, including safety, energy efficiency, and environmental standards.
5. Packaging Challenges: Due to their size and fragility, doors and windows often require robust packaging to prevent damage during transit. Customized packaging solutions may be necessary, adding to the complexity of the exporting process.
logistics, and adapting to local preferences. These factors distinguish the exporting process for these products from many others.

Exporting doors and windows differs significantly from carpet or petrochemical products in various aspects:
1. Product Nature:
- Doors and Windows: These are tangible, finished products used in construction and interior design. They are typically made from materials like wood, metal, or glass and require customization based on architectural specifications.
- Carpet:A textile flooring product, carpets are soft coverings used for aesthetic and functional purposes. They are manufactured from materials like wool, nylon, or polyester.
- Petrochemicals:These are chemical products derived from petroleum, used in various industries for manufacturing plastics, synthetic fibers, and other materials.
2. Manufacturing Complexity:
- Doors and Windows: Manufacturing doors and windows involves assembling components and may require specialized craftsmanship. Customization based on size, design, and materials adds complexity.
- Carpet: Carpet manufacturing involves weaving or tufting processes, dyeing, and finishing. It requires specialized machinery and expertise in textile production.
- Petrochemicals:The production of petrochemicals involves complex chemical processes such as refining and polymerization, often requiring advanced technology and industrial facilities.
3. Customization vs. Standardization:
- Doors and Windows:Customization is common due to architectural and design requirements. Each product may be tailored to fit specific dimensions and style preferences.
- Carpet: Customization is possible in terms of size, color, and pattern, but standardized carpet rolls are also widely available.
- Petrochemicals: Petrochemicals are often produced in standardized forms and chemical compositions, with less emphasis on customization at the consumer level.
4. Regulatory Considerations:
- Doors and Windows: Compliance with building codes, safety standards, and regulations related to construction materials is crucial.
- Carpet:Compliance with safety and environmental standards for textiles may be required, especially regarding flame resistance and chemical content.
- Petrochemicals: Strict regulations govern the production, handling, and transportation of petrochemicals due to their potential environmental and safety impact.
5. Logistics and Storage:
- Doors and Windows: Due to their size and fragility, doors and windows require careful handling and specialized packaging. Storage may be challenging due to bulkiness.
- Carpet: Roll-form carpets are relatively easier to store and transport. They may require protection from moisture and proper handling to prevent damage.
- Petrochemicals:Being chemical products, petrochemicals demand specialized handling, storage, and transportation to ensure safety and prevent contamination.
Doors and windows are used throughout various areas of a house to fulfill specific functions:
_1710689042.jpg)
Doors and windows contribute to the overall design and functionality of a home's furniture arrangement:
logistics, and adapting to local preferences. These factors distinguish the exporting process for these products from many others.

- Doors and Windows: These are tangible, finished products used in construction and interior design. They are typically made from materials like wood, metal, or glass and require customization based on architectural specifications.
- Carpet:A textile flooring product, carpets are soft coverings used for aesthetic and functional purposes. They are manufactured from materials like wool, nylon, or polyester.
- Petrochemicals:These are chemical products derived from petroleum, used in various industries for manufacturing plastics, synthetic fibers, and other materials.
- Doors and Windows: Manufacturing doors and windows involves assembling components and may require specialized craftsmanship. Customization based on size, design, and materials adds complexity.
- Carpet: Carpet manufacturing involves weaving or tufting processes, dyeing, and finishing. It requires specialized machinery and expertise in textile production.
- Petrochemicals:The production of petrochemicals involves complex chemical processes such as refining and polymerization, often requiring advanced technology and industrial facilities.
- Doors and Windows:Customization is common due to architectural and design requirements. Each product may be tailored to fit specific dimensions and style preferences.
- Carpet: Customization is possible in terms of size, color, and pattern, but standardized carpet rolls are also widely available.
- Petrochemicals: Petrochemicals are often produced in standardized forms and chemical compositions, with less emphasis on customization at the consumer level.
- Doors and Windows: Compliance with building codes, safety standards, and regulations related to construction materials is crucial.
- Carpet:Compliance with safety and environmental standards for textiles may be required, especially regarding flame resistance and chemical content.
- Petrochemicals: Strict regulations govern the production, handling, and transportation of petrochemicals due to their potential environmental and safety impact.
- Doors and Windows: Due to their size and fragility, doors and windows require careful handling and specialized packaging. Storage may be challenging due to bulkiness.
- Carpet: Roll-form carpets are relatively easier to store and transport. They may require protection from moisture and proper handling to prevent damage.
- Petrochemicals:Being chemical products, petrochemicals demand specialized handling, storage, and transportation to ensure safety and prevent contamination.
FAQs
What is the standard size of a door in a floor plan?
Standard door sizes vary, but a common residential size is 36 inches (91 cm) in width and 80 inches (203 cm) in height.
What is the standard size of a door and window?
Standard door sizes often range from 28 to 36 inches in width and 80 inches in height. Standard window sizes vary widely based on type and style.
How are doors measured?
Doors are typically measured in width by the first number and height by the second number in inches. For example, a door measuring 32 inches by 80 inches is 32x80.
What were doors made of?
Historically, doors have been made from various materials including wood, metal, and, in more recent times, composite materials like fiberglass or steel.

